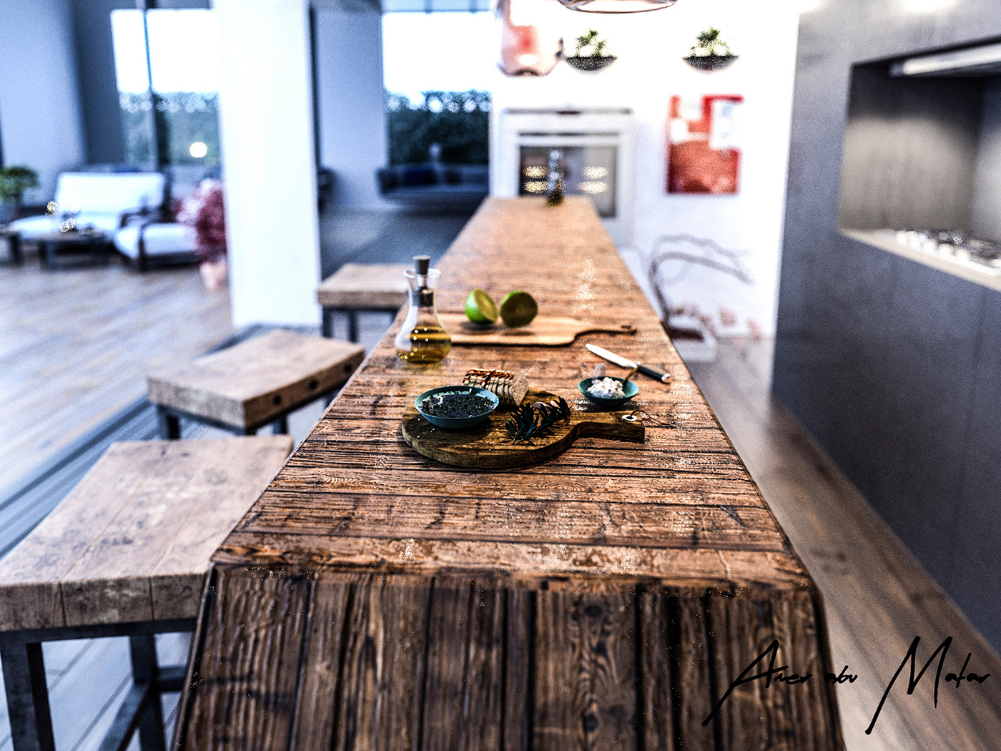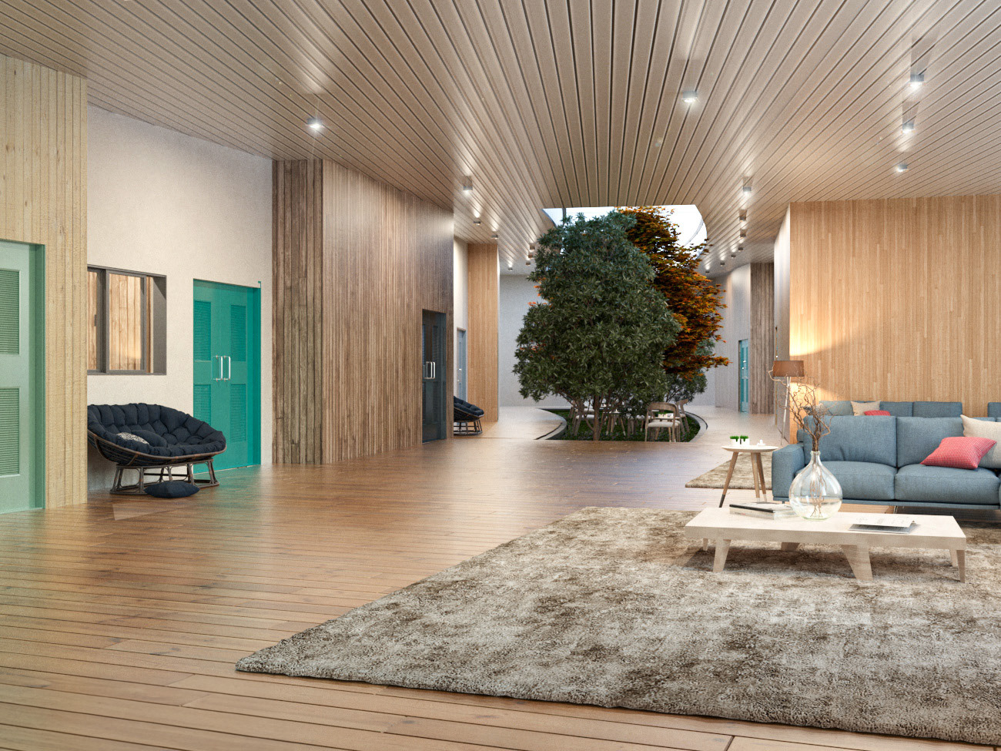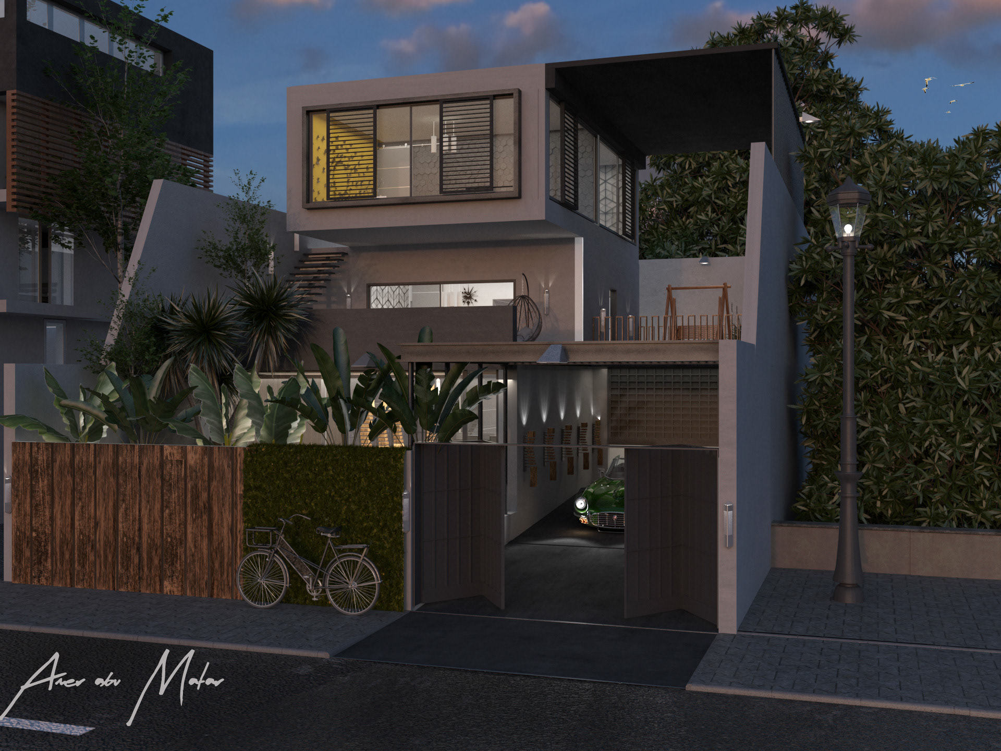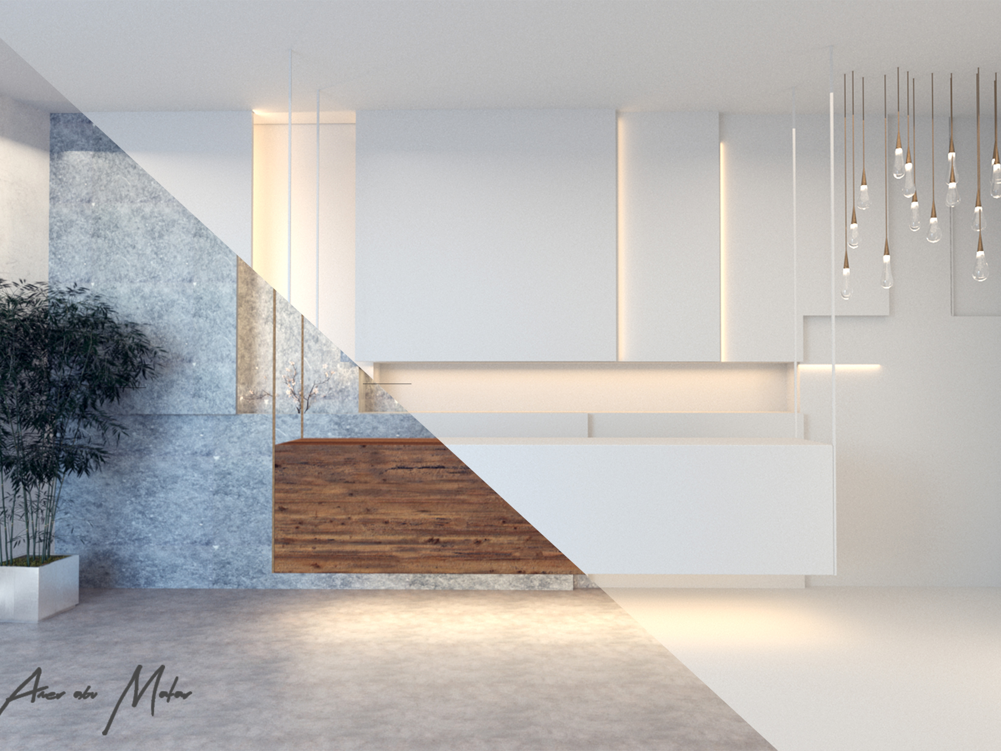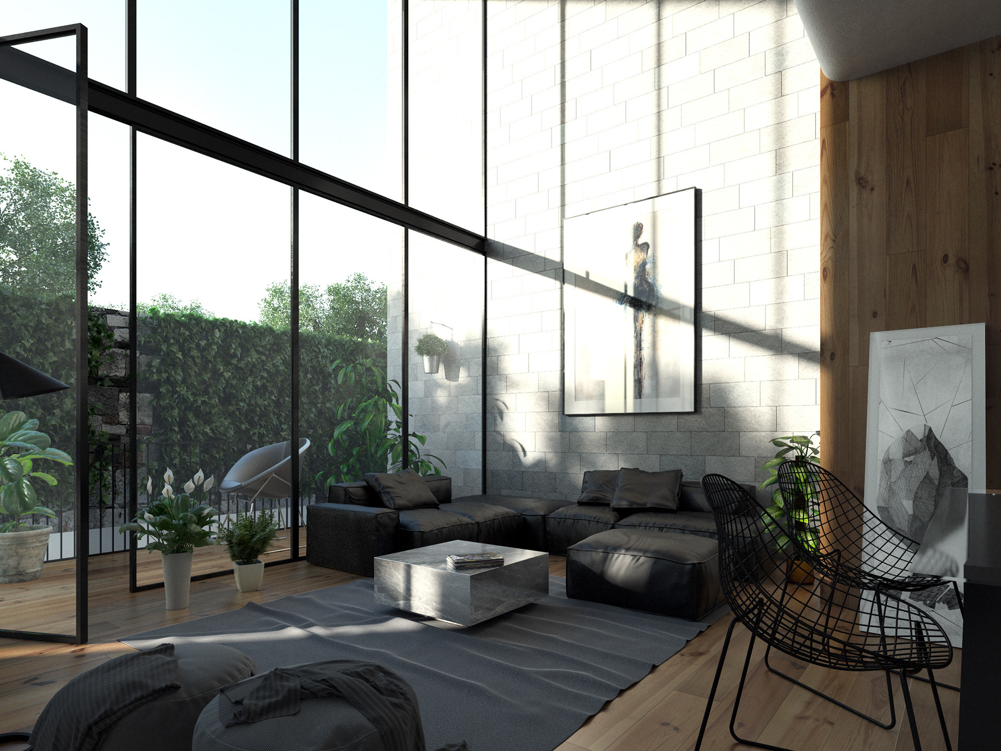Project: Connecto.Co
The design of Connecto.CO 3500 sqm co-working space prioritizes flexibility, functionality, and user experience. Upon entering, visitors are welcomed by a striking, suspended reception counter that creates an open, airy feel, immediately drawing attention to the dynamic flow of the space. The central feature is a grand staircase behind the reception, serving as both a visual centerpiece and a functional circulation path, encouraging seamless movement between levels.
At the heart of the workspace, various zones cater to different needs, from quiet, focused workspaces to more collaborative environments. Multiple meeting rooms and a presentation room offer versatile settings for group discussions, presentations, and brainstorming sessions. These areas are thoughtfully designed with acoustics and privacy in mind, ensuring a comfortable environment for all users.
The layout fosters creativity and productivity by providing a balance of individual workstations and collaborative spaces. Ample natural light, open sightlines, and inviting communal areas enhance the overall experience, allowing workers to feel both inspired and connected. This co-working space has been designed to adapt to the needs of modern professionals, supporting both individual concentration and dynamic team collaboration.
