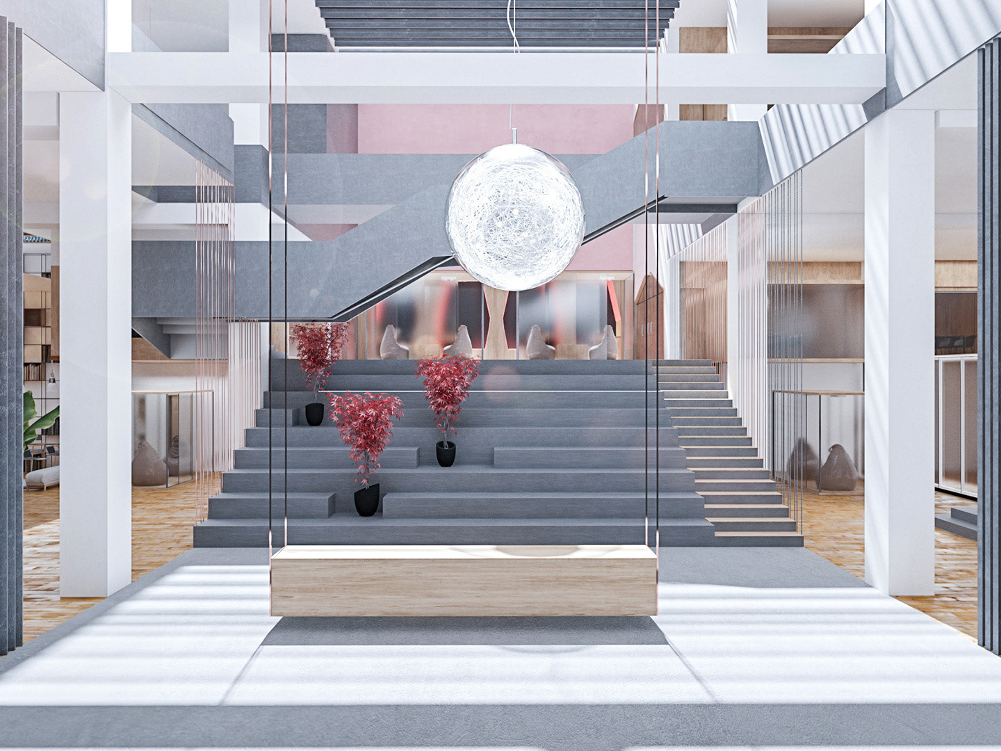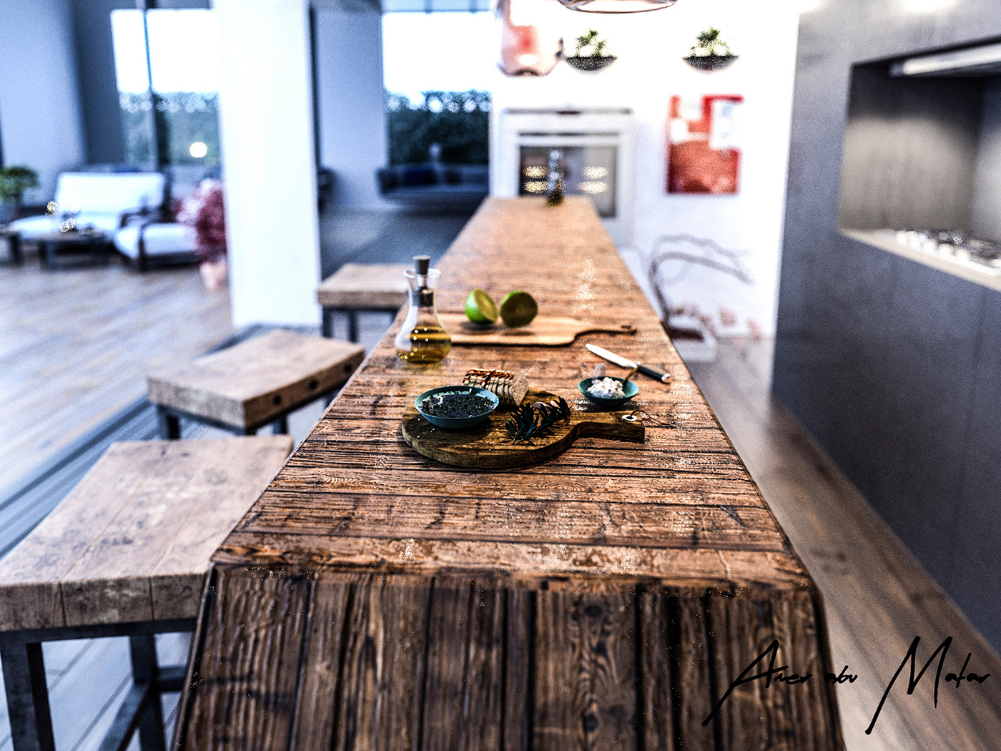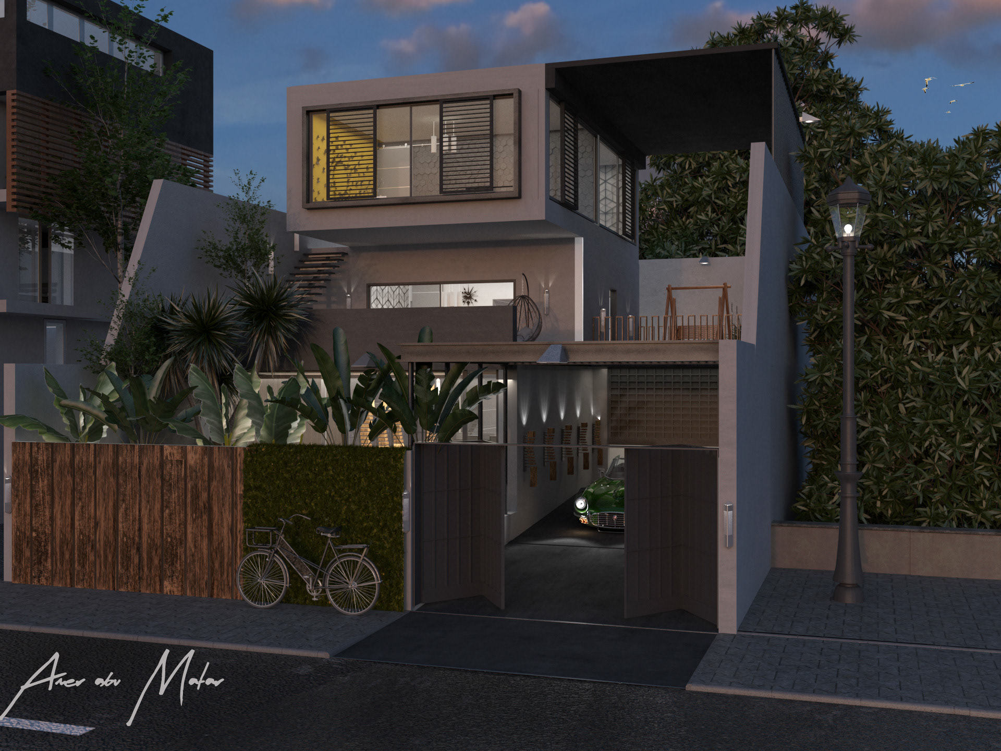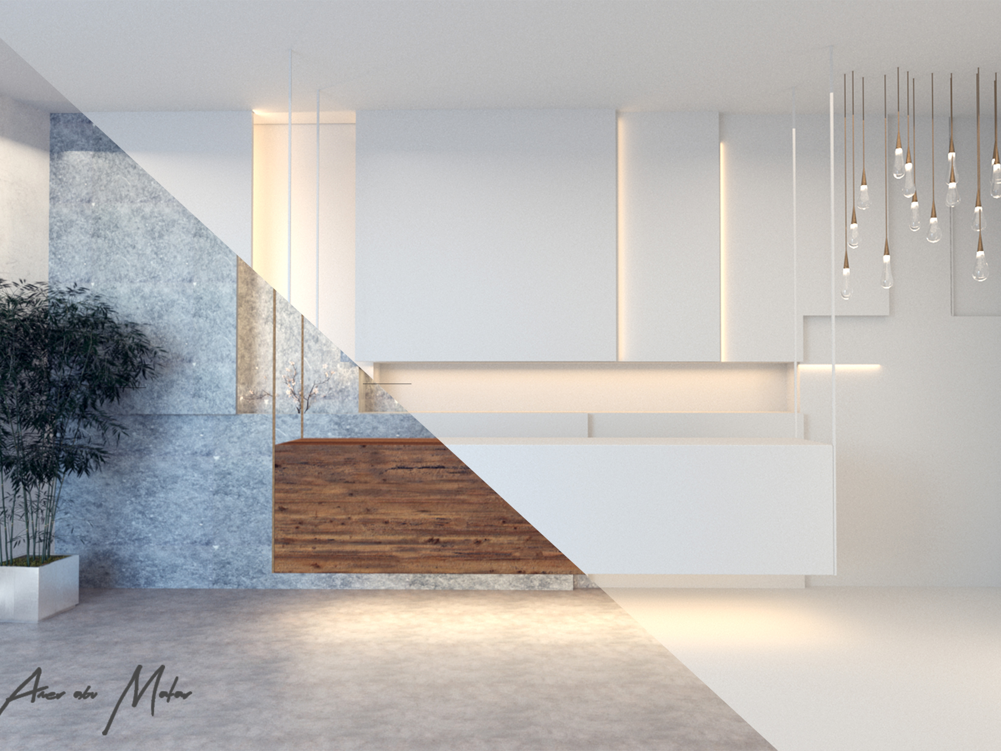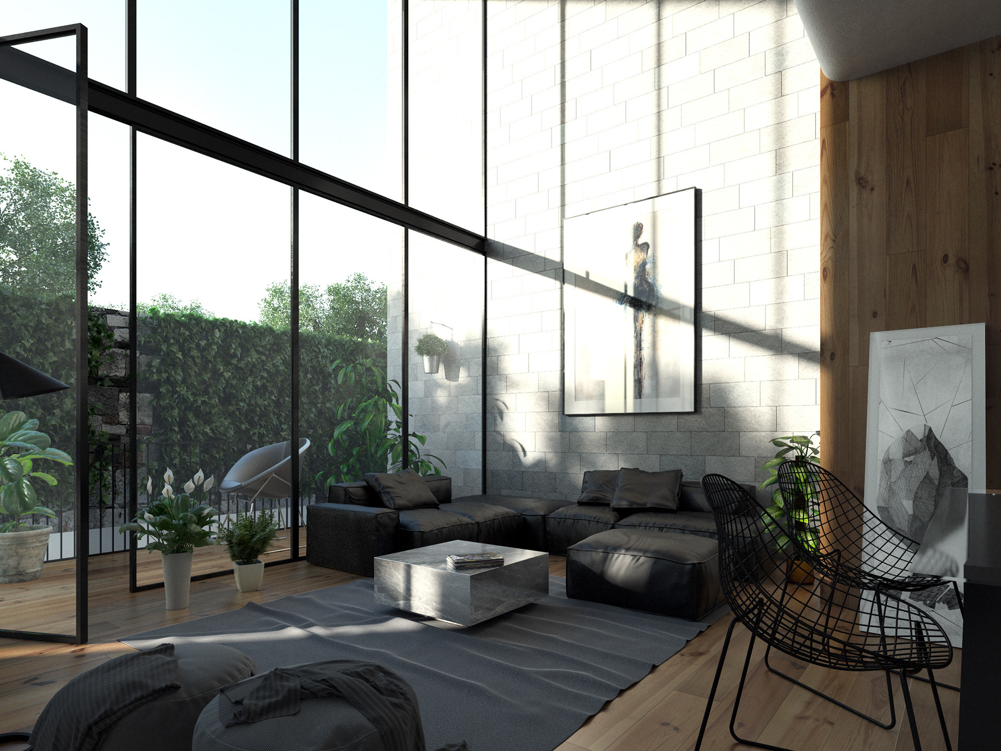Project: We Care Therapy Center
The design of this autism therapy center is driven by the goal of creating a safe, calming, and supportive environment for individuals on the autism spectrum. Emphasizing natural light, soft colors, and a thoughtfully organized layout, the space promotes a sense of ease and comfort. The 2,500-square-meter center is designed to support both therapeutic activities and overnight accommodations, ensuring flexibility in care.
The design of this autism therapy center is driven by the goal of creating a safe, calming, and supportive environment for individuals on the autism spectrum. Emphasizing natural light, soft colors, and a thoughtfully organized layout, the space promotes a sense of ease and comfort. The 2,500-square-meter center is designed to support both therapeutic activities and overnight accommodations, ensuring flexibility in care.
The center includes specialized studios for different classes and therapeutic sessions, offering a variety of environments tailored to individual needs. Each studio has soundproofing and sensory-sensitive materials to reduce distractions and create a focused, nurturing setting. These spaces encourage growth, learning, and relaxation through adaptable layouts and carefully selected furnishings.
Additionally, bedrooms are provided for patients who may need rest during the day or overnight. These spaces are designed with comfort and safety in mind, featuring soft textures and gentle lighting to enhance relaxation. By incorporating these resting areas, the center supports a holistic approach to therapy, prioritizing the well-being and comfort of each individual.

