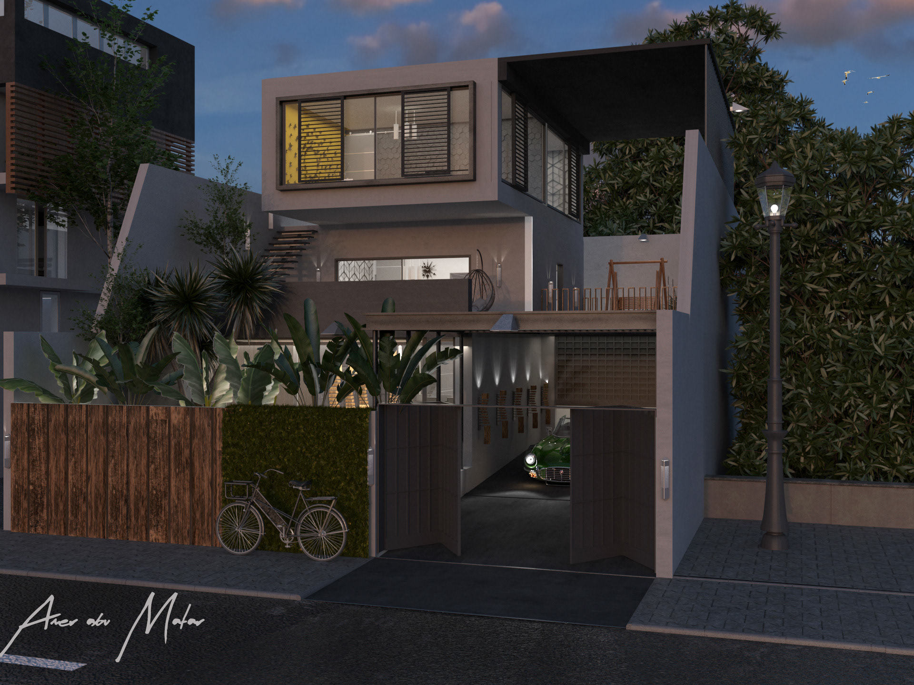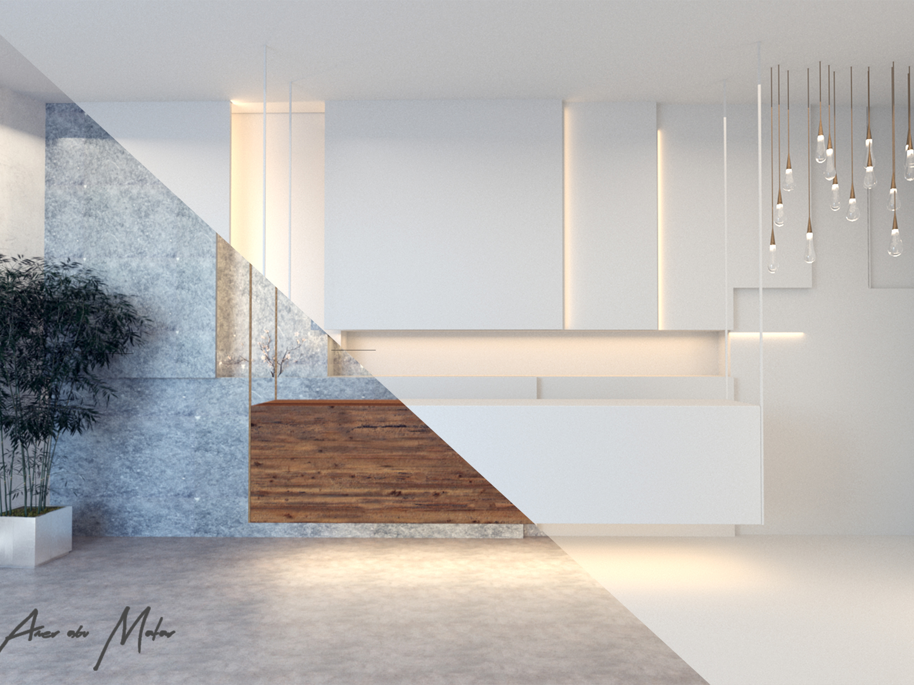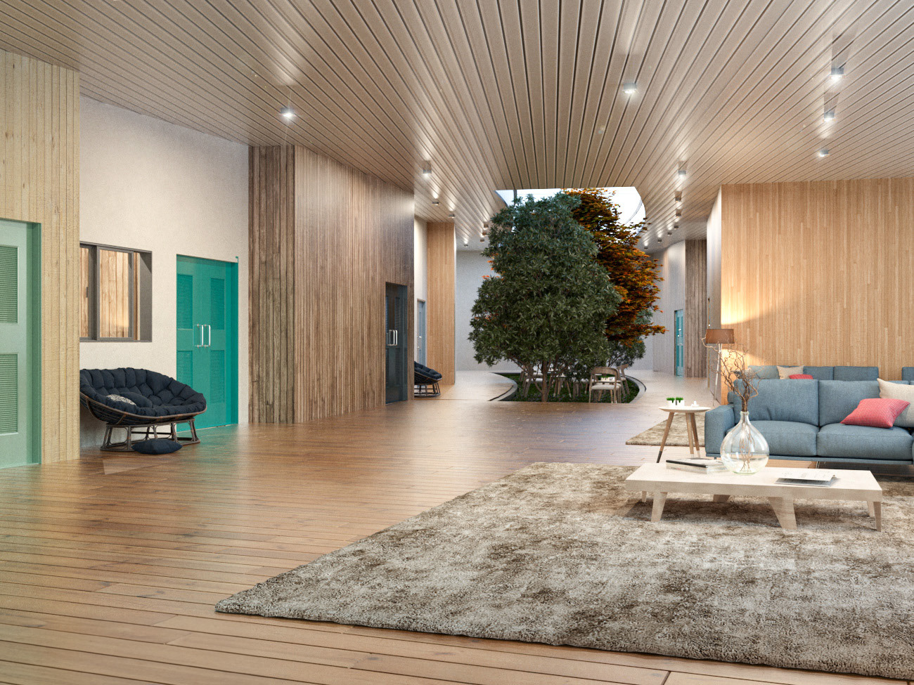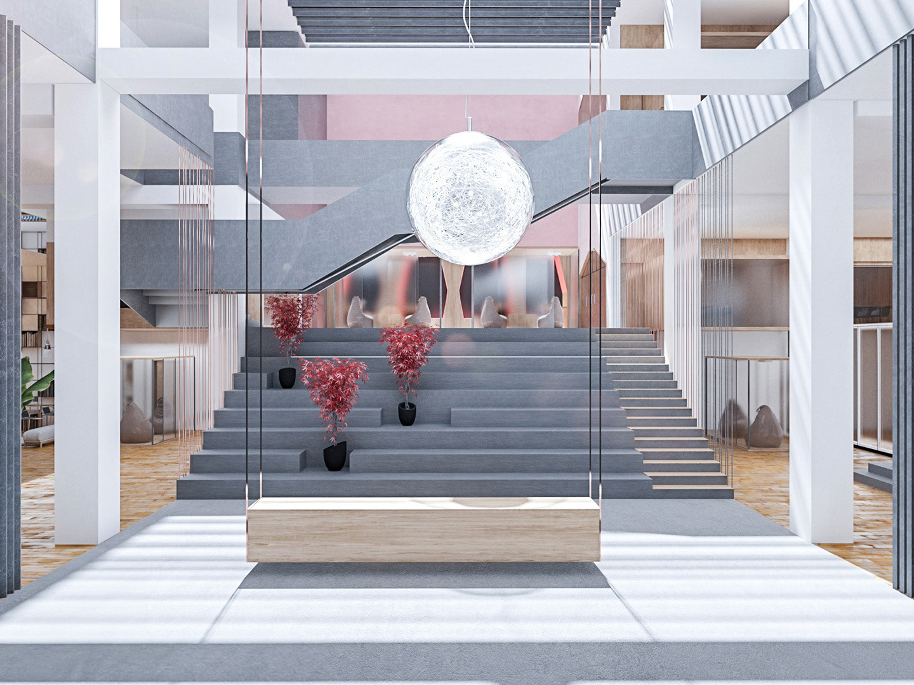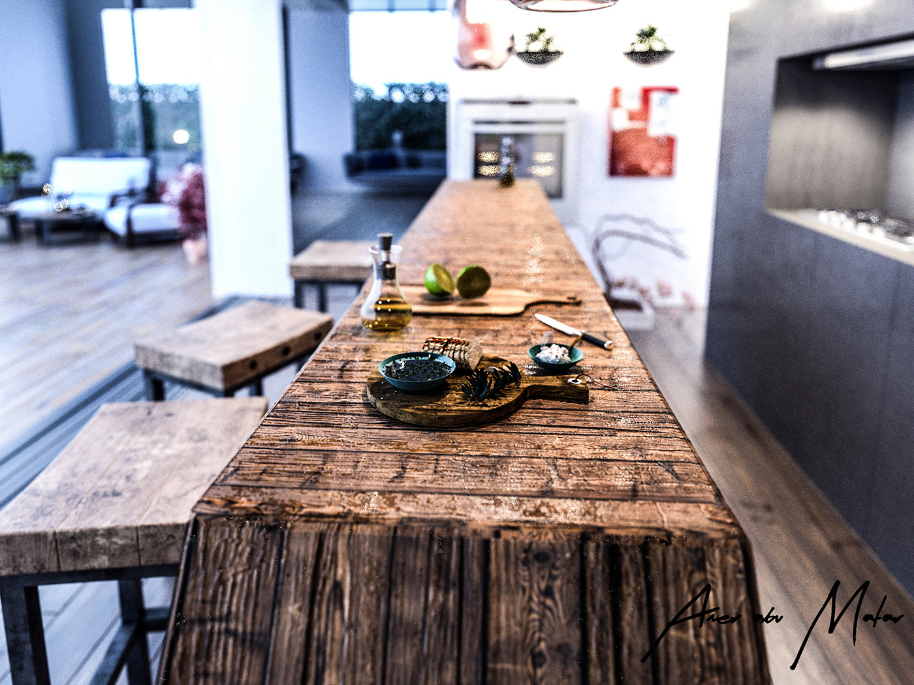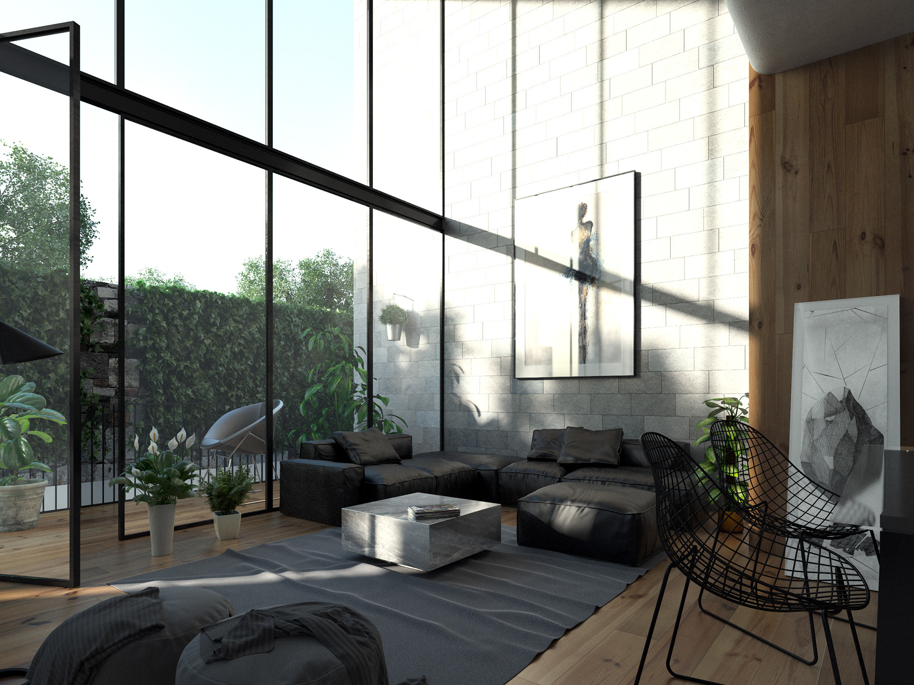Project: Gis-House
This residential house project embraces a blend of solidity and openness, using a void-and-solid technique to create a dynamic yet balanced aesthetic. The 480-square-meter, two-story house is oriented eastward to capture stunning sea views, while the western side enjoys a picturesque mountain backdrop. Its design emphasizes a seamless indoor-outdoor connection, with spaces that flow freely and organically.
This residential house project embraces a blend of solidity and openness, using a void-and-solid technique to create a dynamic yet balanced aesthetic. The 480-square-meter, two-story house is oriented eastward to capture stunning sea views, while the western side enjoys a picturesque mountain backdrop. Its design emphasizes a seamless indoor-outdoor connection, with spaces that flow freely and organically.
Surrounding the house is a minimalist garden designed for tranquility and simplicity. Inspired by Japanese aesthetics, the garden features stepping stones set in grass, creating a serene, meditative outdoor space. This restrained landscape design enhances the natural beauty of the sea and mountain views, creating a harmonious environment that invites reflection and relaxation.
The house features a unique, free facade design that adds character and a modern touch to the structure. This open approach to the facade complements the void-and-solid technique, creating a playful interaction of light and shadow within the interior. The layout includes a two-bedroom apartment, offering both privacy and spaciousness for its residents.
